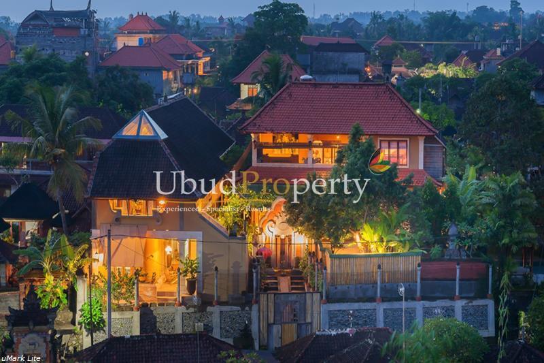
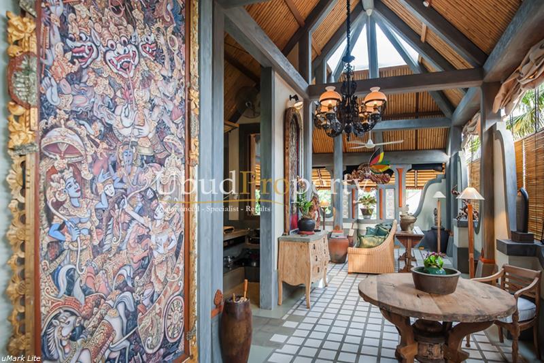
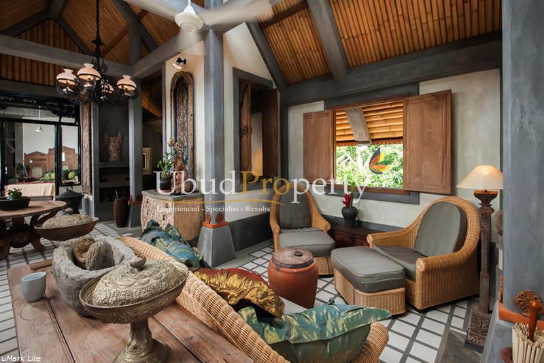
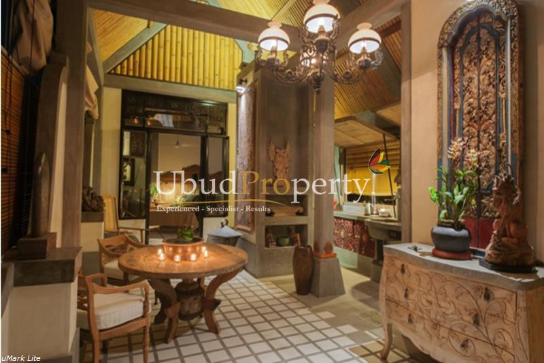
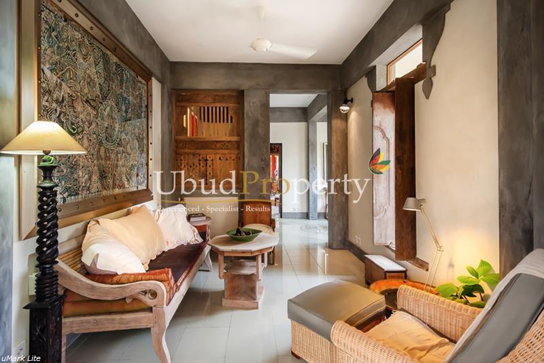
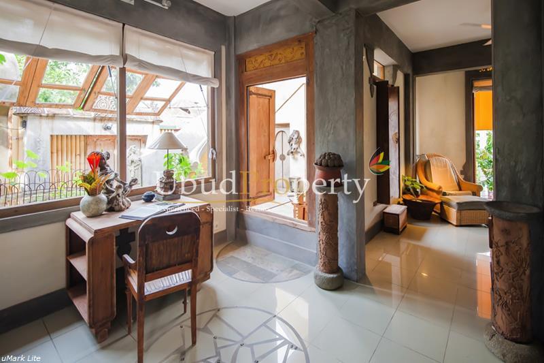
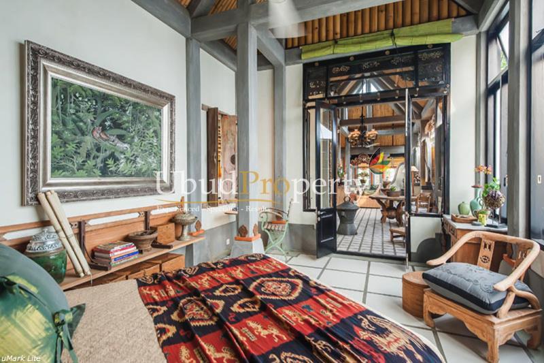
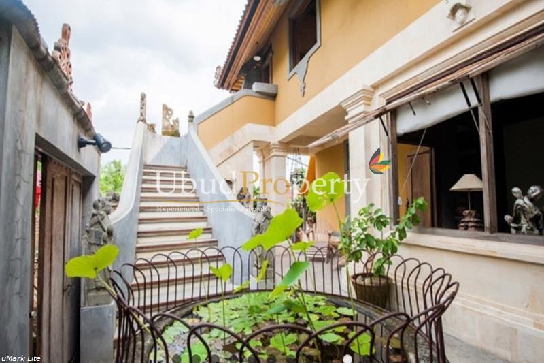
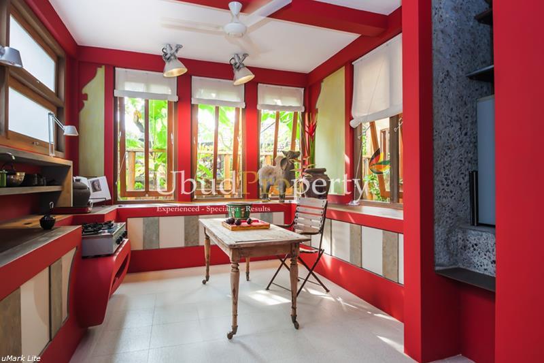
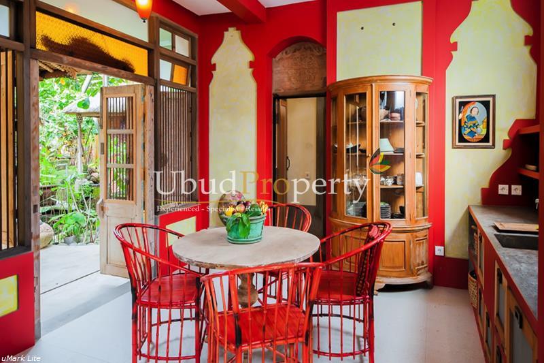
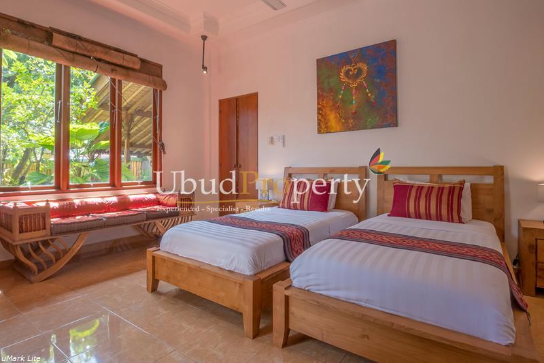
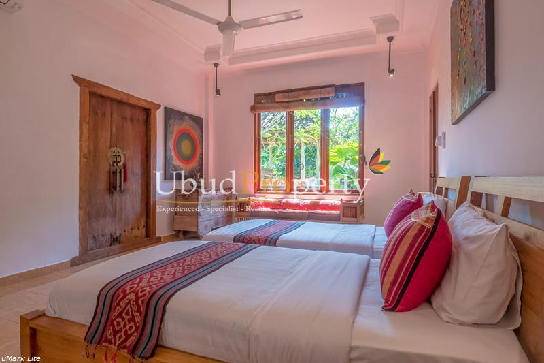
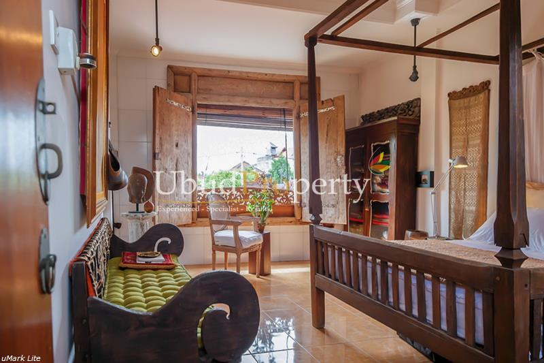
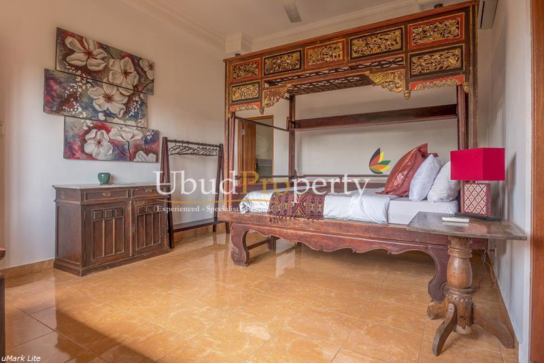
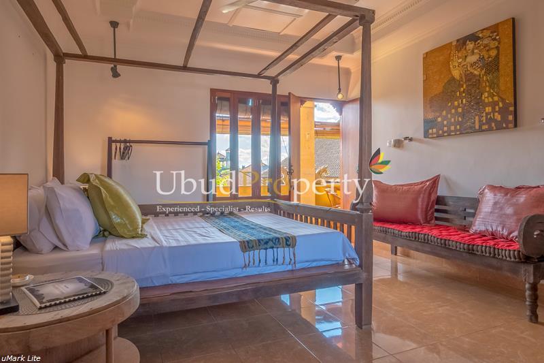
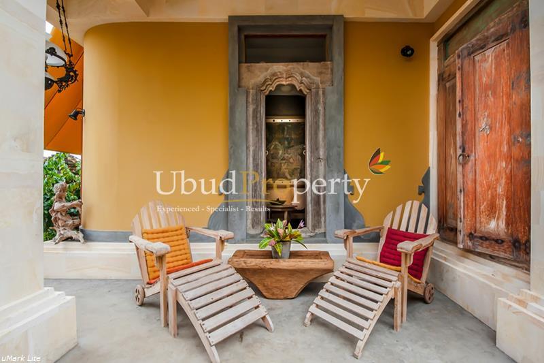
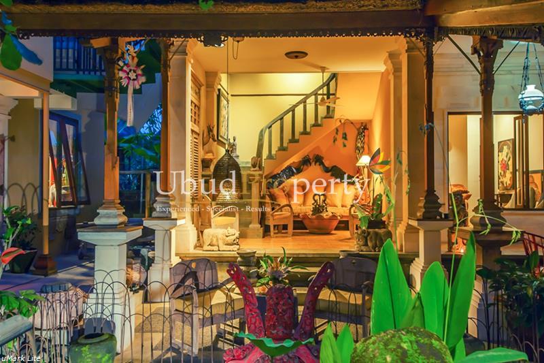
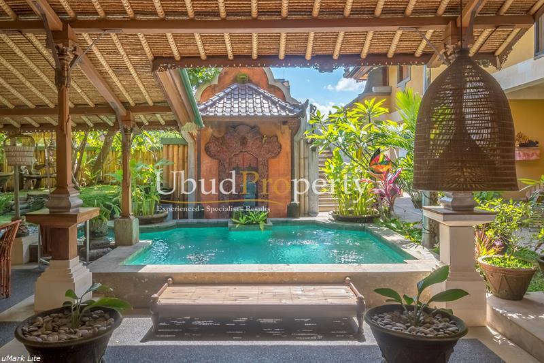
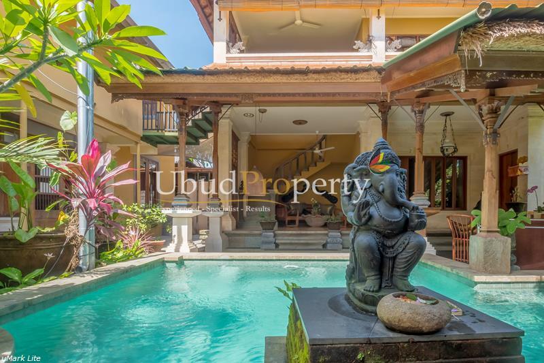
Villa di jual di Ubud
Dijual - Villa di jantung kota Ubud, dengan design unik dan konstruksi standard Internasional. Dibangun diatas tanah seluas 570m2 oleh designer Australia dengan konstruksi bangunan yang solid seluas 405m2 dengan standard internasional. Villa ini di kelilingi oleh banyak restaurant dan tempat terkenal di Ubud, terdiri dari 2 lantai dan terdapat 2 bangunan besar dengan total 5 kamar tidur masing-masing dengan kamar mandi pribadi. Terletak hanya sekitar 150 meter dari jalan raya sehingga kebisingan kota tidak terdengar dari area property. Design yang unik dengan interior barang-barang antik membuat villa ini terlihat paling berbeda diantara banyak property yang ada di Ubud. Sangat cocok untuk dijadikan villa rental ataupun rumah tinggal bagi mereka yang menikmati vibes area kota yang dinamis.
Villa for Sale in Ubud
Extremely rare palacial Freehold Property right in central Ubud . Outstanding location!
This is a once-in-a-lifetime opportunity to enter fame and enjoy the heart of Ubud in a grand setting.
The location is unique; - set high, these two buildings are surrounded by low lying, mostly single storey villas. The elevation guarantees the prevailing breeze to flow in with view to Mt. Agung.
A short, seemingly hidden paved road off Jalan Dewi Sita and closed to car traffic, is leading to the property entrance. Secluded and quiet location, but definitely in the heart of Ubud made up of the Monkey Forest Rd, Jalan Hanoman, Jl. Gautama and Jl. Raya Ubud with all the attractions and conveniences, such as restaurants, boutiques, galeries and all else, which made Ubud famous.
There are two side-by side freestanding villas, presently connected on the upper level by a walkway, which can be taken off, should the setting be used as two separate entities. In this case the property value would increas again for the astute investor who would wish to just occupy one of the houses.
A highly qualified Australian Designer created the interior and lived there as well. The construction is extremely solid and massive. The building process stretched until 2015 over 3 years, which is indicating the attention to quality and durability. A most promising investment property with 10% ROI.
The main building elements are terracotta celedon ceramic tiles, white marble and natural concrete rendering, clay exterior finishes and Balines / Javanese antique teak joinery. Special care was taken to assure in the entire construction complete and total damp proofing, which is guaranteeing long- term building protection and healthy conditions.
The two separate villas, each have their own separate entrance and grounds inside the main gate.There is a natural boundary line between the villas, and a separating wall would be easy to set up.
lf the buyer plans to occupy both villas, they are perfect for living/office/studio/gallery and separate living tor a large extended family with separate "nannle“ or "grannie" living quarters, opening into a huge common family kitchen and dining area. A large verandah and pool areas are leading out onto a private walled garden with Balinese ornaments.
Villa 1. The top floor has large separate areas for living dining kitchen, bedroom, sitting dressing and bathroom. Because of the high elevation there are extensive views over the surroundings.
The ground floor has a self-contained sitting, dining separate kitchen (convertible to anyones needs), bedroom and bathroom area with two outdoor sitting areas (possible "nannie" or "grannie" flat). These areas can open up into the large communal family/kitchen/dining room area.
The grounds are nil maintenance and include a pretty outdoor dining section and a productive vegetable garden.
Villa 2. The top floor has two large bedroom- and bathroom areas (including a balcony with a handmade bath), and a sitting area with extensive open views over the surrounding areas including to Mount Agung.
The ground floor has one outdoor open sitting area, a multimedia room with a small kitchen attached, an en-suite bedroom and a side verandah. Also there is a very large verandah area for relaxing and dining, facing a newly installed celadon-tiled pool area. The pavillion, temples and gardens are throughout sheltered and walled, making the entire ground area or this villa utmost private.
Again, it is extremely rare to be offered the opportunity to purchase a part of the real essence of Ubud!
Should the concept and price tag appeal to you, inspection is a must!
|
FEATURES: |
||
| TITLE | : | Freehold |
| BUILDING PERMIT | : | Residential |
| FLOOR | : | 2 |
| BEDROOM | : | 5 |
| BATHROOM | : | 5 |
| SWIMMING POOL | : | Yes |
| WATER RESOURCE | : | Well |
| PHONE LINE | : | Yes |
| INTERNET | : | Yes |
| ELECTRICITY | : | 4,400 watt |
| FURNISHING | : | Fully Furnished |
| LAND SIZE | : | 5.70 are (570 sqm) |
| BUILDING SIZE | : | 405 sqm |
| ROAD STATUS | : | Public |
| ROAD ACCESS | : | Motorbike access |
| ROAD CONDITION | : | Paving |
| PARKING AREA | : | Motorbike |
| FACING TO THE | : | East |
| LAND CONTOUR | : | Flat land |
| DISTANCE | : | 0 km to Ubud Center |
| VIEW TO: | ||
| NORTH | : | Mount Agung |
| EAST | : | Road access |
| SOUTH | : | Building |
| WEST | : | Building |
| STAFF QUARTER | : | Yes |
| YEAR BUILT | : | Completed 2015 |

